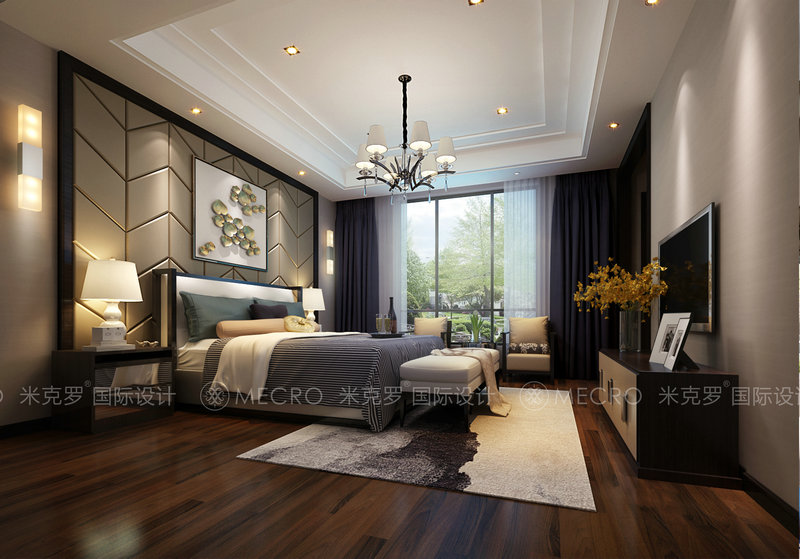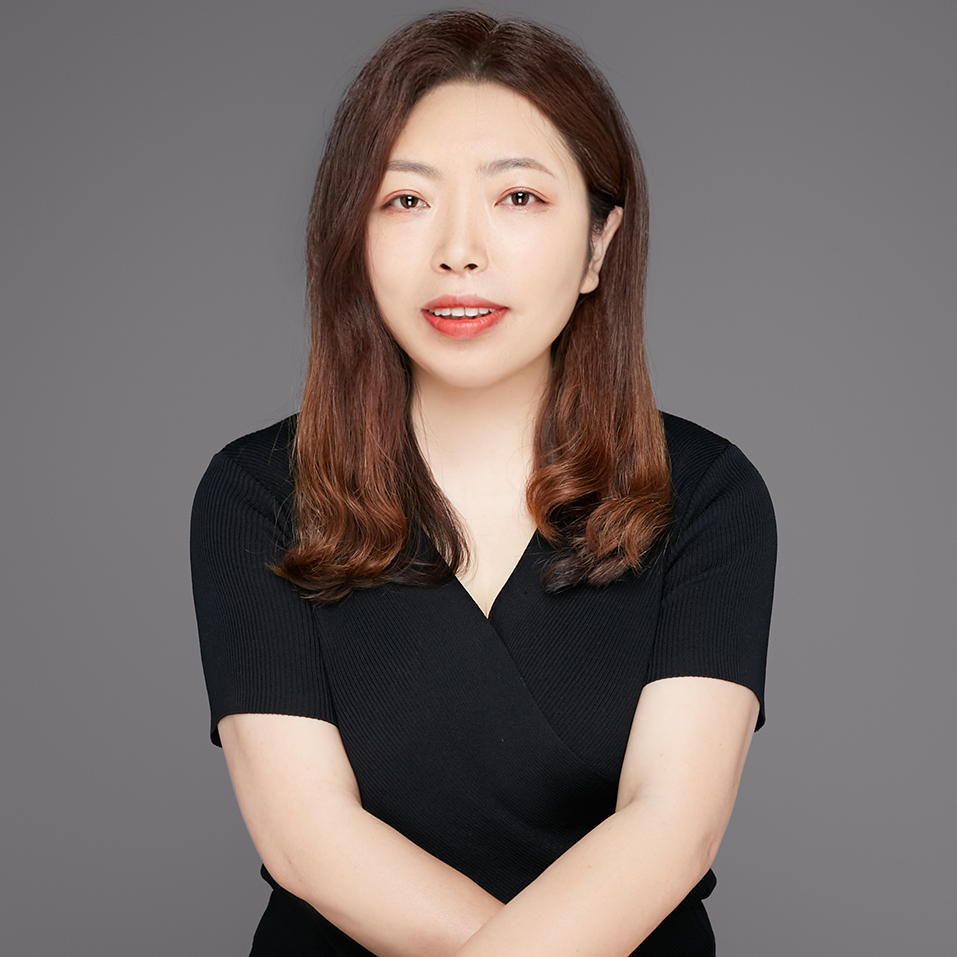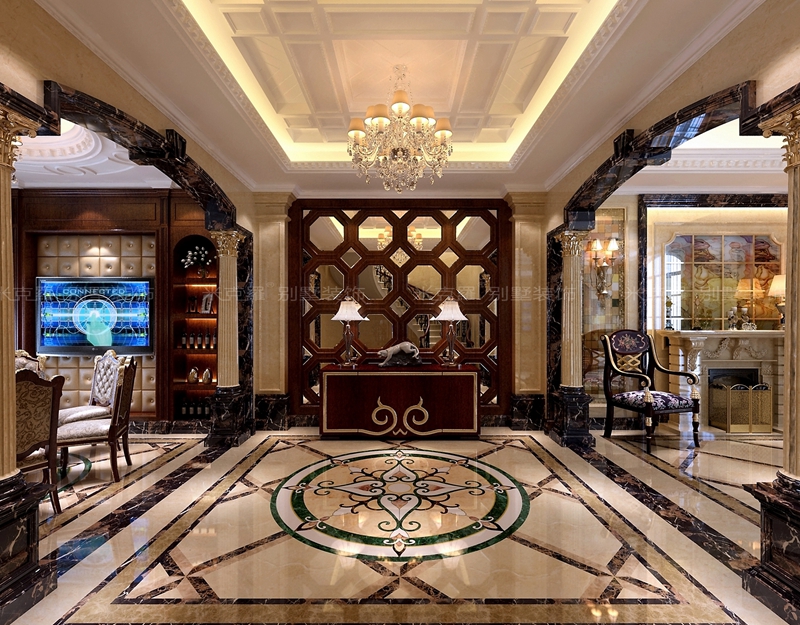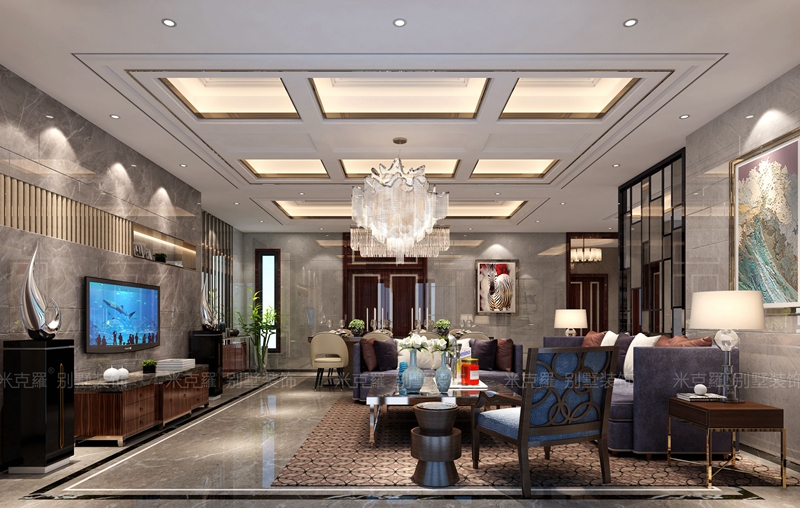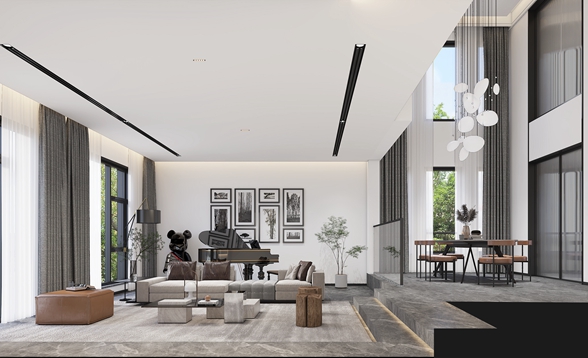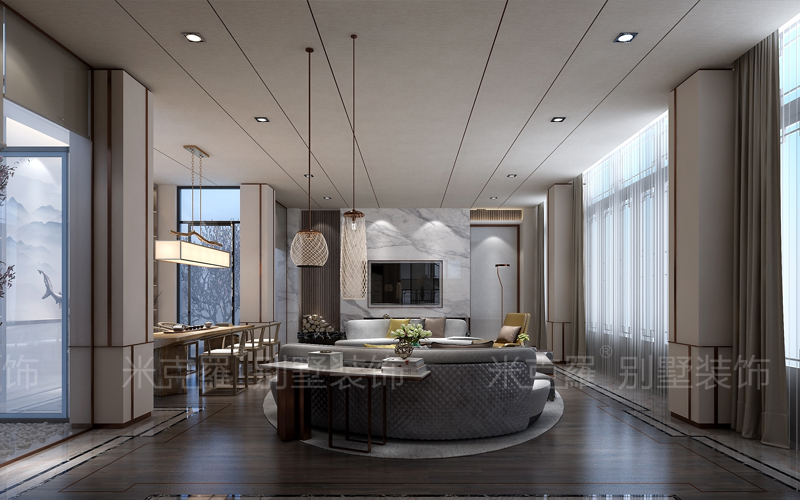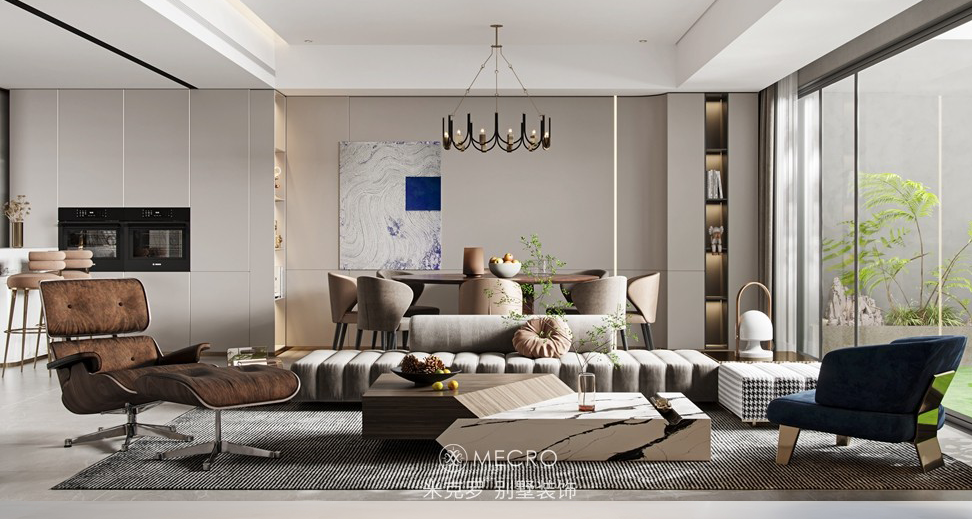水墨江南 | 320㎡新中式风格装修案例
承袭小区古色古香的建筑风格,
以及别墅业主对中式风格的偏好,
本案设计师在对空间的设计上,
较多地选择了一些传统中式的设计元素,
通过现代的建筑语汇
契合人心的功能空间的规划,
铺展出能够投射别墅业主品味的生活空间。
It inherits the ancient architectural style of the community,
And the villa owners' preference for Chinese style,
In the design of the space,
More traditional Chinese design elements are selected,
Through modern architectural vocabulary
The planning of functional space in line with the people's mind,
The exhibition can project the living space of villa owners' taste.
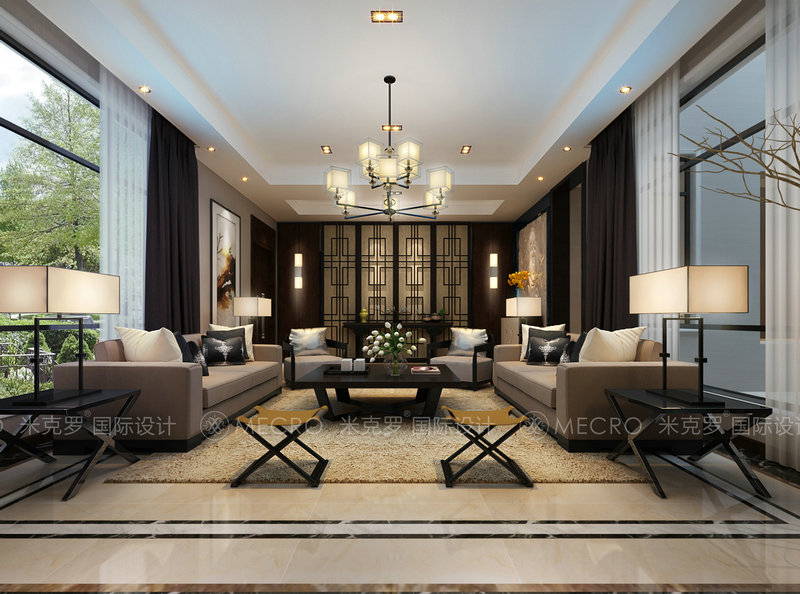
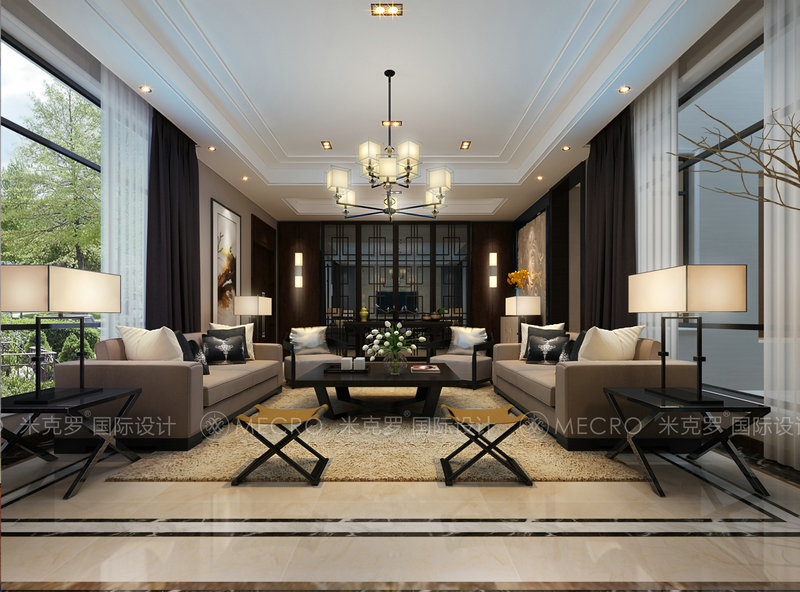
使用频率最高的客厅
成为家庭互动的重心所在。
本案设计师运用大量的木、石材质,
以及镜面的多元素组合,
勾勒出温馨、暖阳的居家场景。
天花板没有过多的装饰,
顶面以射灯、大型的铁艺挂灯为主;
此外,设计的多层折角,
强调与客厅墙面背景成为结构空间上的呼应。
The most frequently used living room
Become the focus of family interaction.
The designer of this case uses a lot of wood and stone materials,
And the multi-element combination of mirrors,
Outline a warm, warm home scene.
The ceiling is not decorated too much,
The top surface is mainly spotlight and large iron hanging lamp;
In addition, the multi-layer corner is designed,
Emphasis and living room wall background
become the echo of structural space.
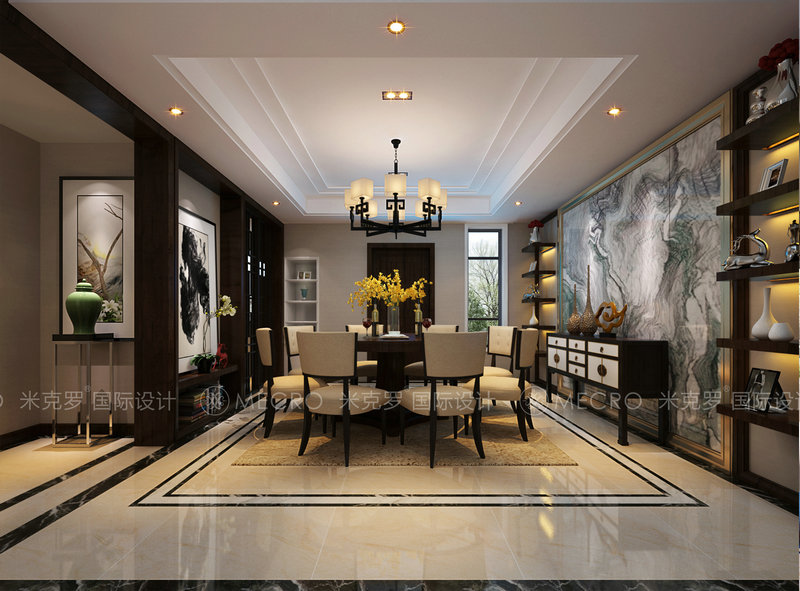

中庭的存在分割了本案的南北空间
从而打造出一个单独的用餐空间。
应别墅业主的要求
本案并没有做中西餐的分割
极大地节俭了功能空间的分割。
对餐厅的设计上
延续客厅简约而不简单的设计手法
舒张流转的线条
结合错落其中的光影投射
从天花延伸至自然语汇的大型壁画
层叠出张力十足的视觉震撼。
The existence of atrium divided the north and South space of this case
To create a separate dining space.
At the request of villa owners
There is no division of Chinese and Western food in this case
It greatly saves the division of functional space.
On the design of the restaurant
Continue the simple but not simple design method of living room
Diastolic flow line
Combined with scattered light and shadow projection
A large mural extending from smallpox to natural vocabulary
The visual shock is full of tension.
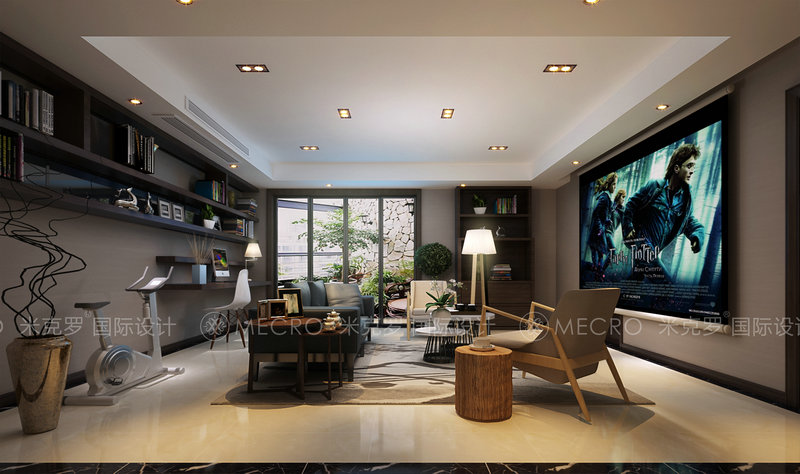
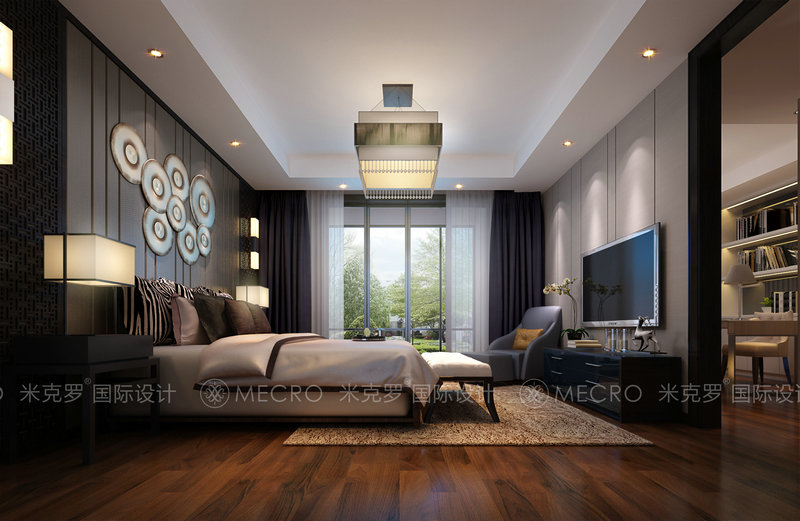
在对主卧的设计上
采用深色软包和中式家具的结合
体现出主人的文化与品位
同时中式家具的融入又让房间不失气质和文化底蕴。
顶部采用点光源代替主灯的设计,
使其空间简约和不失大气。
In the design of the master bedroom
The combination of dark soft package and Chinese furniture
Reflect the host's culture and taste
At the same time, the integration of Chinese furniture
makes the room not lose temperament and cultural heritage.
The main lamp is replaced by a point light source at the top,
Make its space simple and atmospheric.
