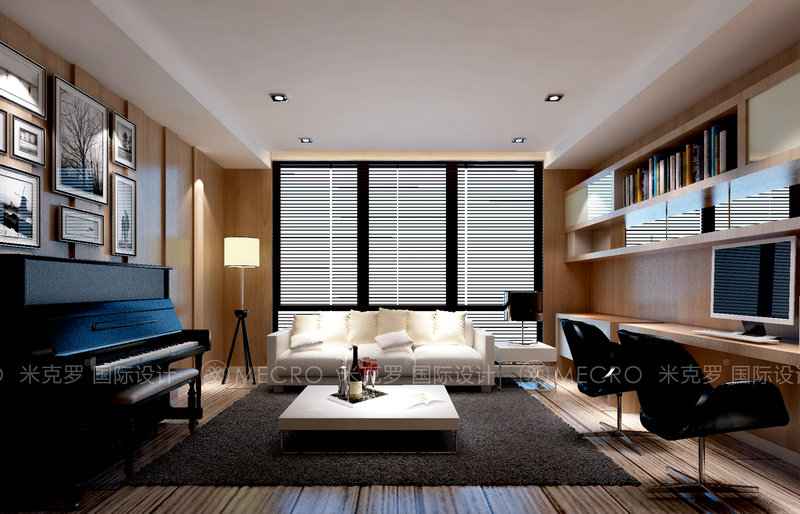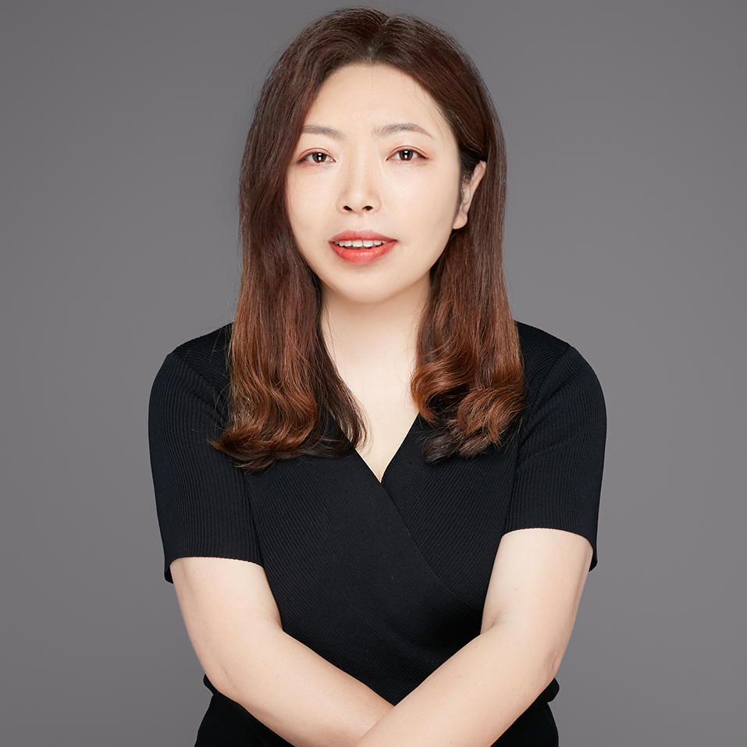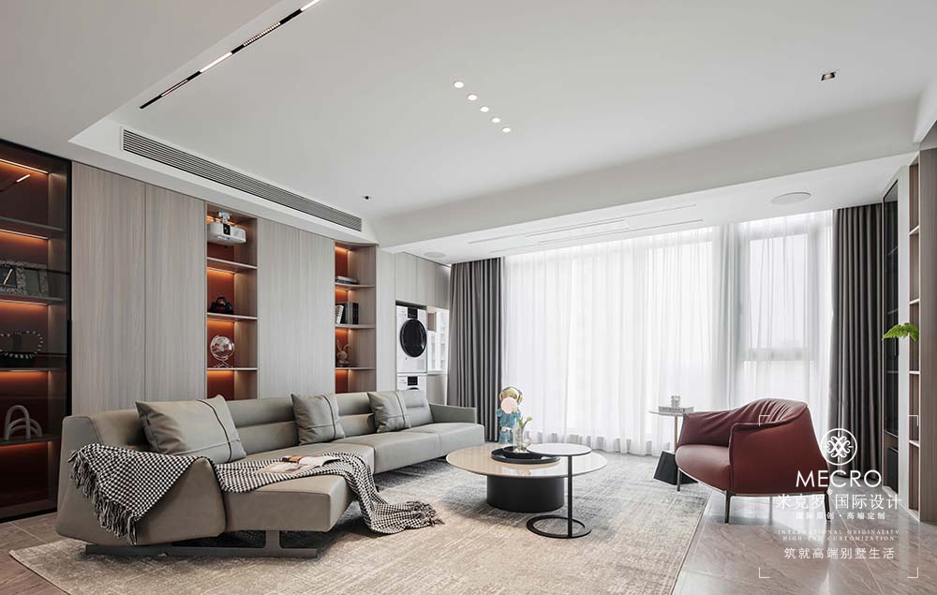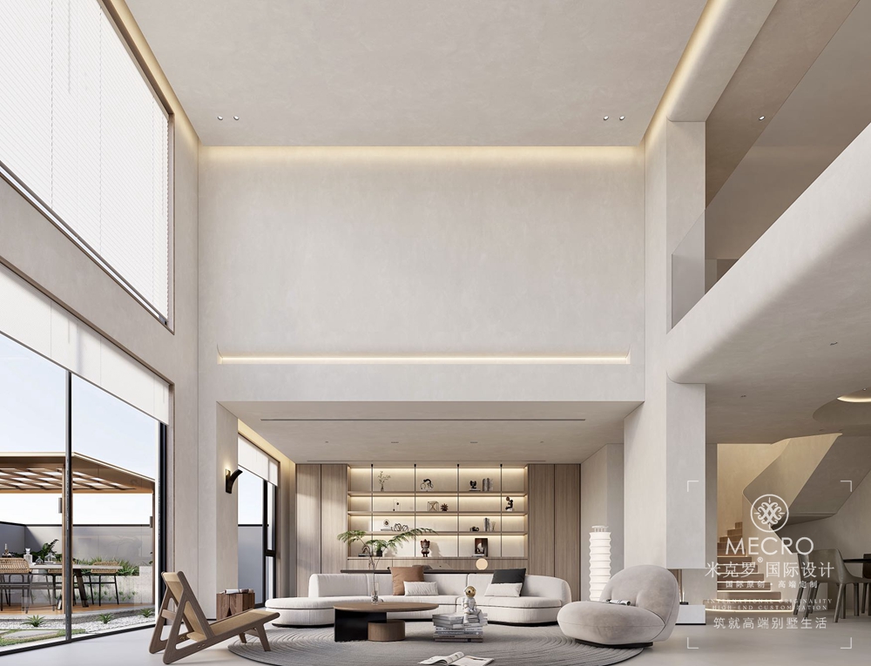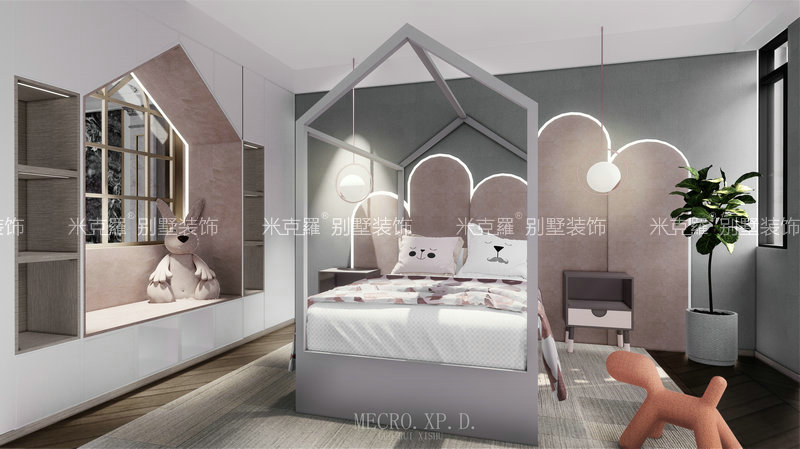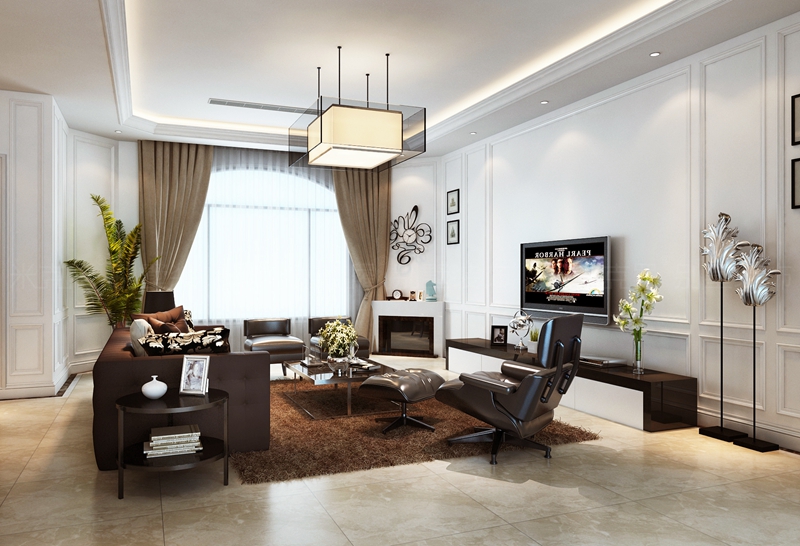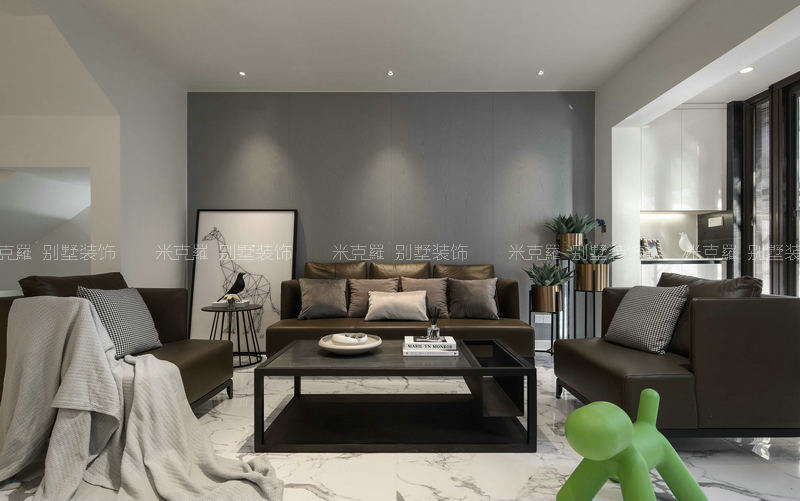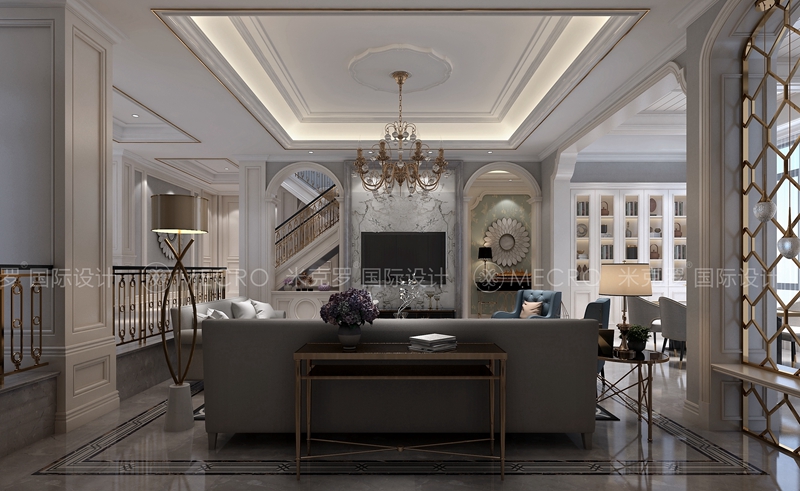苏公馆|384㎡日式别墅装修案例
基于本案业主经常穿梭于中日两国
和想要在快节奏的生活中保留一份私人的闲适
随意的生活空间的要求
设计师推荐了和式风格装修
和式装修会给人一种贴近自然的宁静享受
有利于快节奏的都市生活舒缓心情
Based on this case, the owner often shuttles between China and Japan
And want to keep a private leisure in the fast-paced life
Free living space requirements
The designer recommended the harmony style decoration
Harmony decoration will give people a quiet enjoyment close to nature
It is conducive to the fast-paced urban life and soothes the mood
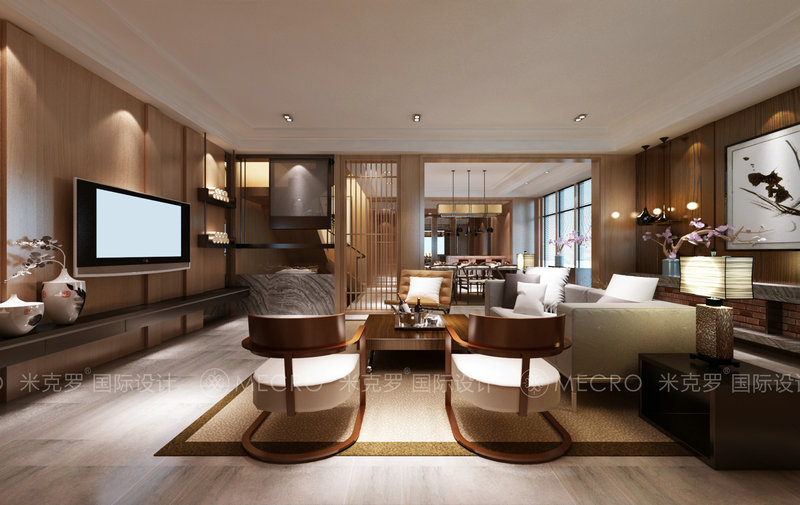
地下茶室半透柜体创造特定的幽柔润泽的光影
明晰的线条 纯净的壁画
卷轴字画 极富文化内涵
室内宫灯悬挂格调古朴高雅
The semi transparent cabinet of underground
tea room creates special soft and moist light and shadow
Clear lines, pure murals
Scroll calligraphy and painting are full of cultural connotation
The hanging style of indoor palace lantern is simple and elegant
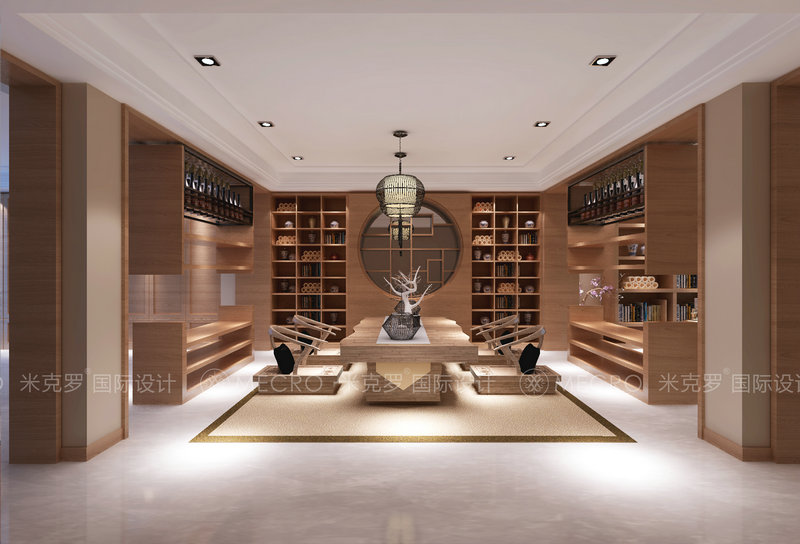
客厅空间造型极为简洁
在设计上采用清晰的线条
而且在空间上摒弃曲线 充分扩大了客厅的视野空间
颜色上采用榉木色和枫木色为主
点缀黑胡桃和深色石材 在整体色调上极为润泽的同时又不失稳重
光源上也使用点光源营造出柔和 均衡的气氛
The living room space modelling is extremely succinct
Clear lines are used in the design
And abandon the curve on the space,
fully expanded the vision space of the living room
The color is mainly beech and maple
Embellishment of black walnut and dark stone in the overall t
one is extremely moistening and stable at the same time
The light source also uses the point light source
to create a soft and balanced atmosphere
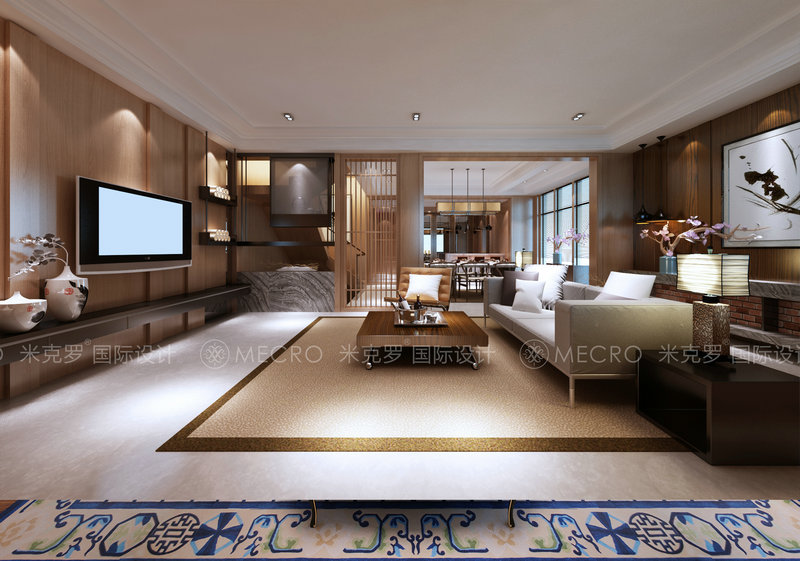
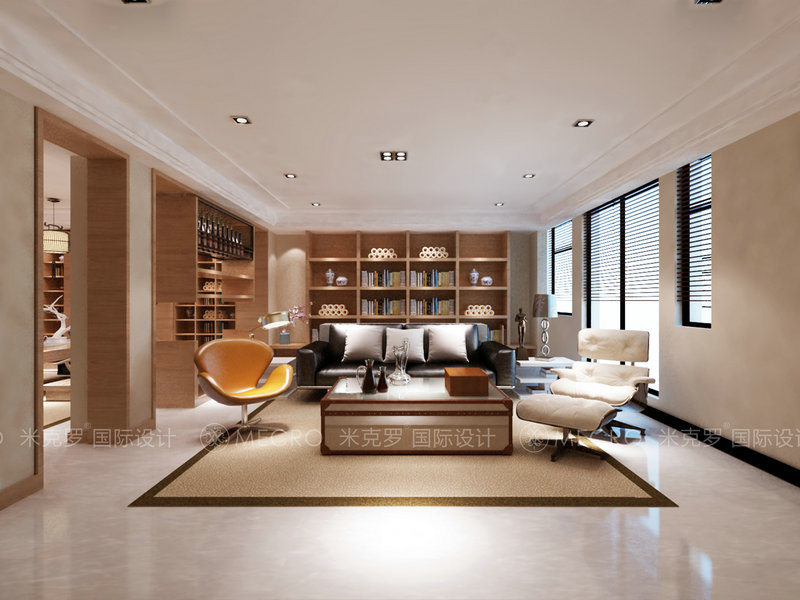
餐厅采用浅色木纹砖搭配原木家具 简洁明了
落地窗简洁透光 宽敞明亮
又能将室外的和式枯山水引入室内
The dining room uses the light color wood grain
brick to match the log furniture succinctly
The French windows are simple
transparent, spacious and bright
It can also introduce the outdoor and dry landscape into the interior
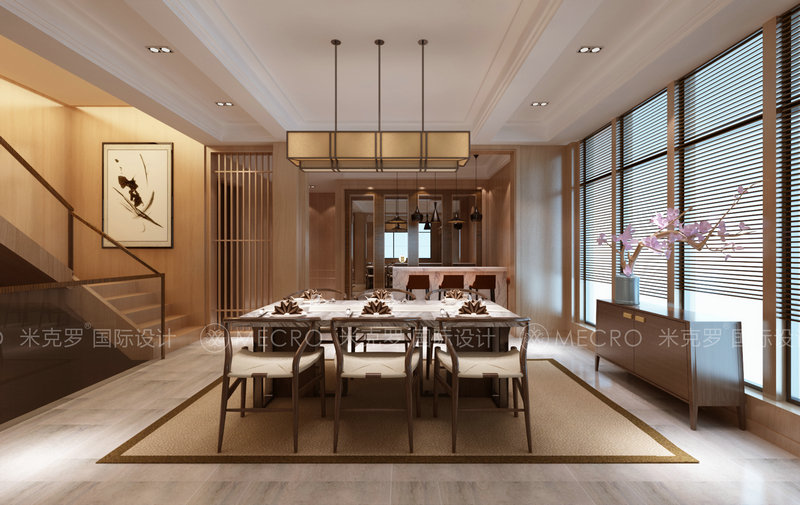
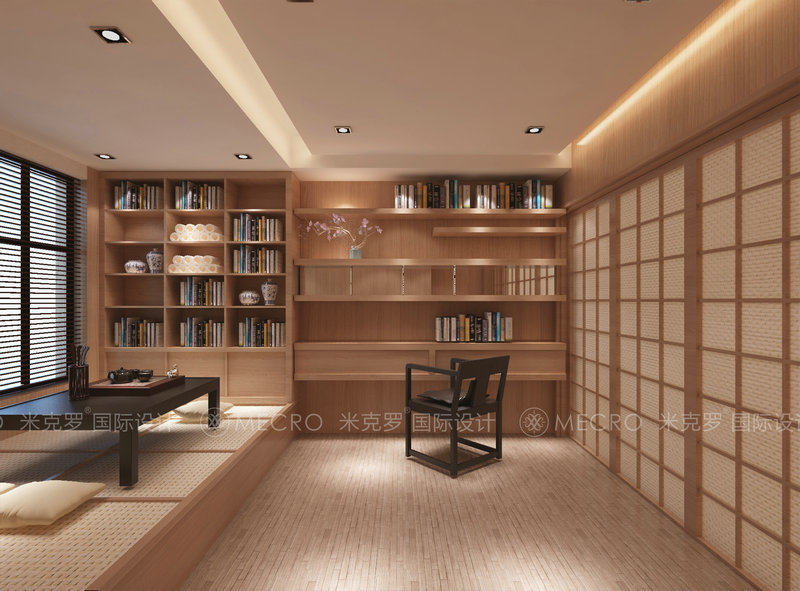
半开放的影音室在保证空气流通的
同时又能提供一个闲适的休闲观影场所
二楼榻榻米就是和式风格装修的必备之物
又是和式风格多功能性的体现
白天放置书桌就成为客厅
放上茶具就成为茶室
晚上铺上寝具就成为卧室
三楼的常规书房也为主人使用电脑工作或使用钢琴提供了一个可观的空间
The semi open audio-visual room ensures air circulation
At the same time, it can provide a leisure and comfortable place to watch movies
Tatami on the second floor is an essential part of harmony style decoration
It is also the embodiment of the multi-function of the harmony style
A desk in the daytime becomes a living room
Put on the tea set and become a teahouse
In the evening, bedding becomes the bedroom
The conventional study on the third floor also provides a
considerable space for the host to work with a computer or use the piano
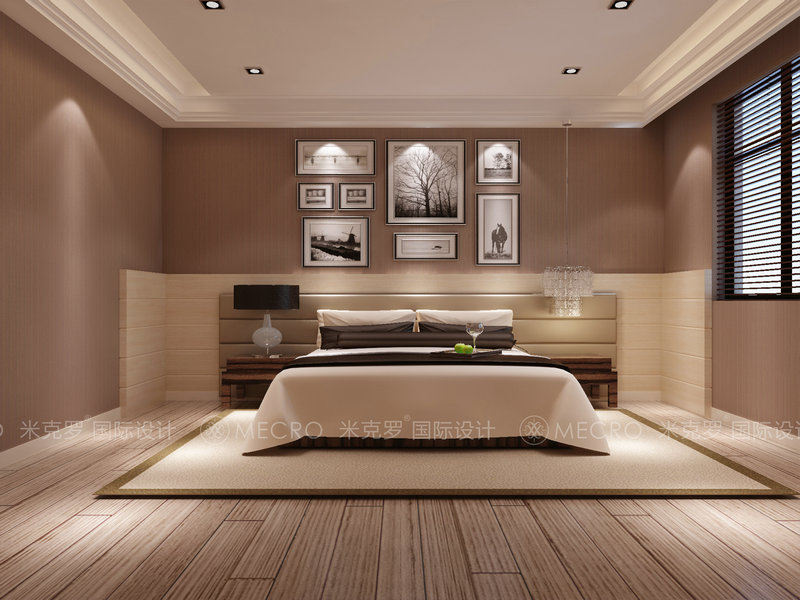
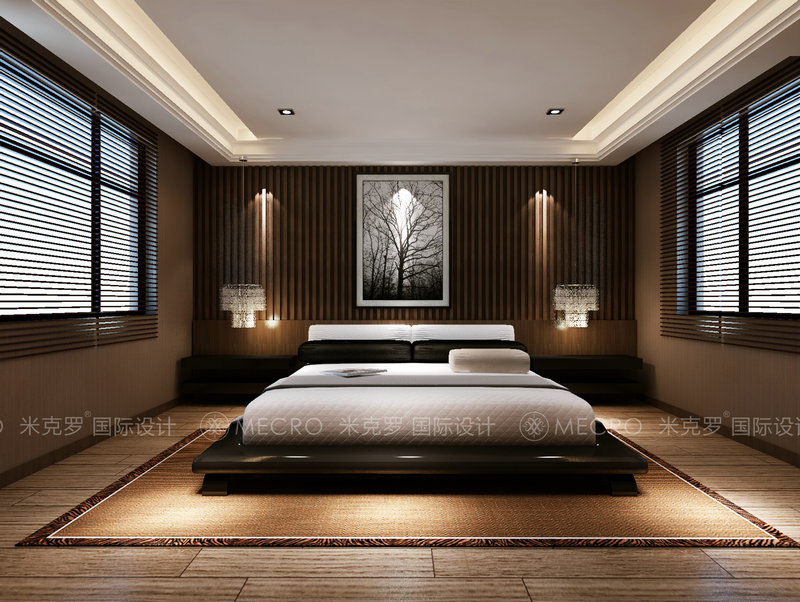
本案的卧室以简约为主
强调的是自然色彩的沉静和造型线
门窗简洁透光 家具低矮且不多
给人以宽敞明亮的感觉 具有扩大视野的作用
和式材料都是精选优质天然材料 经过多种处理
确保耐久和卫生
既给人回归自然的感觉
又不会有对人体有害的物质
The bedroom in this case is mainly simple
Emphasis is on the natural color of quiet and modeling line
The doors and windows are simple and transparent
and the furniture is low and few
It gives people the feeling of spacious and bright
and has the effect of expanding the field of vision
And type materials are selected high-quality natural materials
after a variety of processing
Ensure durability and hygiene
It gives people the feeling of returning to nature
There will be no harmful substances
